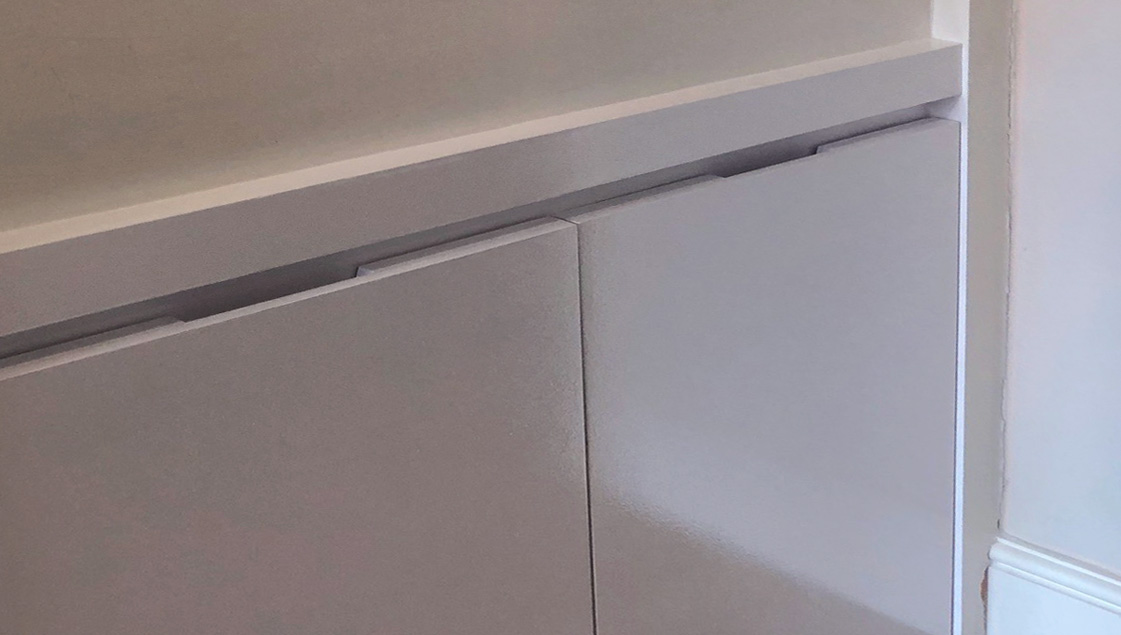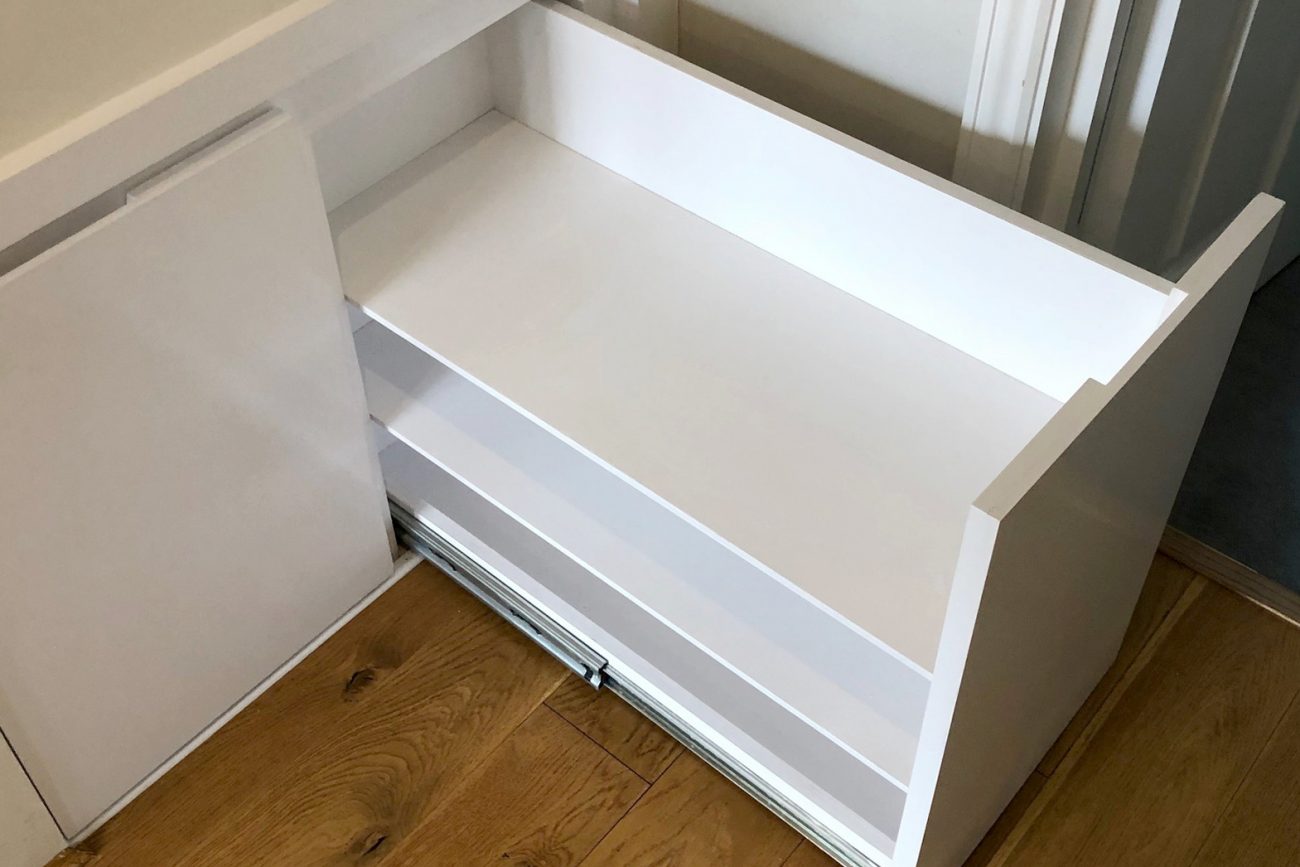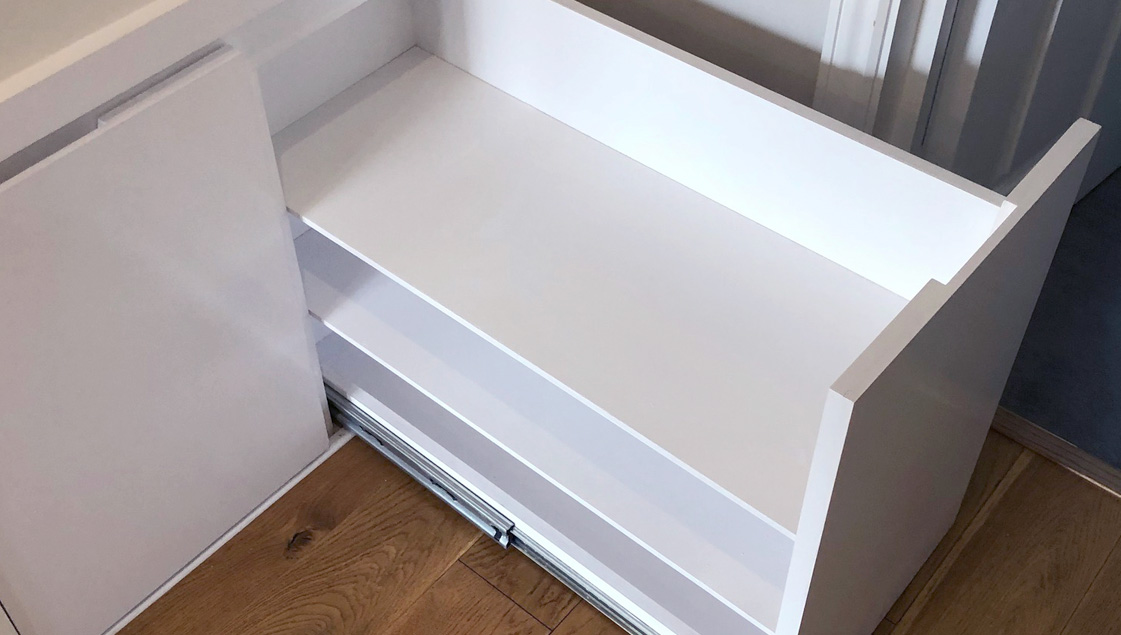The challenge
Heres the problem
While the hallway offered ample space for freestanding shoe storage, the family preferred to keep their footwear out of sight. The mid-level landing of their staircase rendered traditional triangular under-stairs solutions impossible.
The Process
The clever stuff
To optimise the under-stairs area, we removed the plasterboard partition between the hallway and the lower section of the space, allowing for the installation of two custom-built carcasses. Each unit, measuring 80 cm in length, features three tiers of shoe storage to maximise capacity. Soft-close runners ensure smooth operation, while a minimalist flat door design with hidden handles allows the shoe storage to seamlessly blend into the wall when not in use.
The result
Result
The finished design offers a discreet yet spacious solution for storing a significant number of shoes, perfectly integrated with the surrounding architecture. By effectively utilising the otherwise awkward under-stairs area, the family still retains ample storage for larger items like their vacuum cleaner. The result is a tidy, uncluttered hallway, with shoes easily accessible whenever needed.



